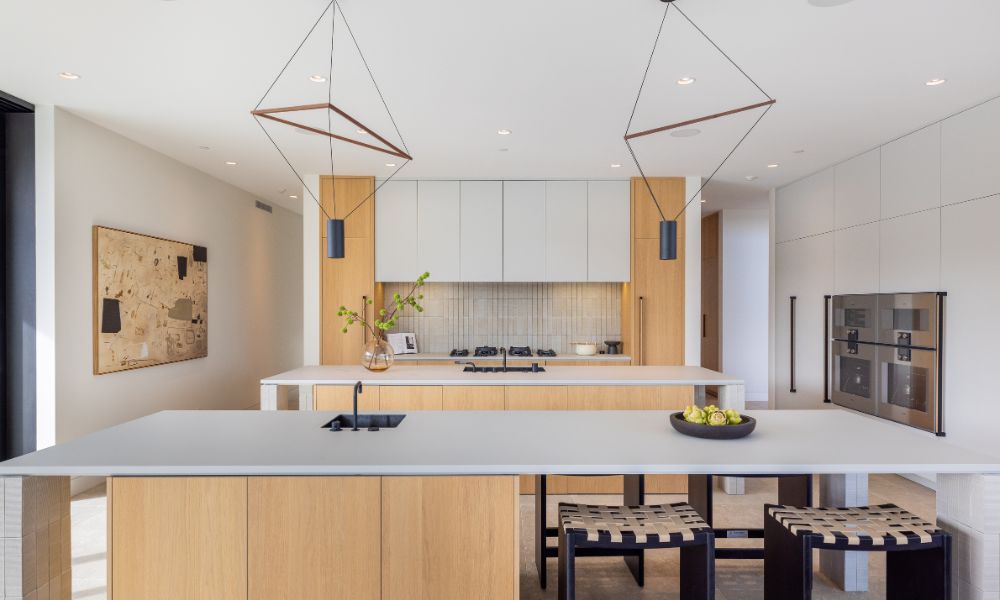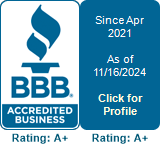“A Contemporary Glam design balances the sleek lines of contemporary design with the luxurious glam accent.”
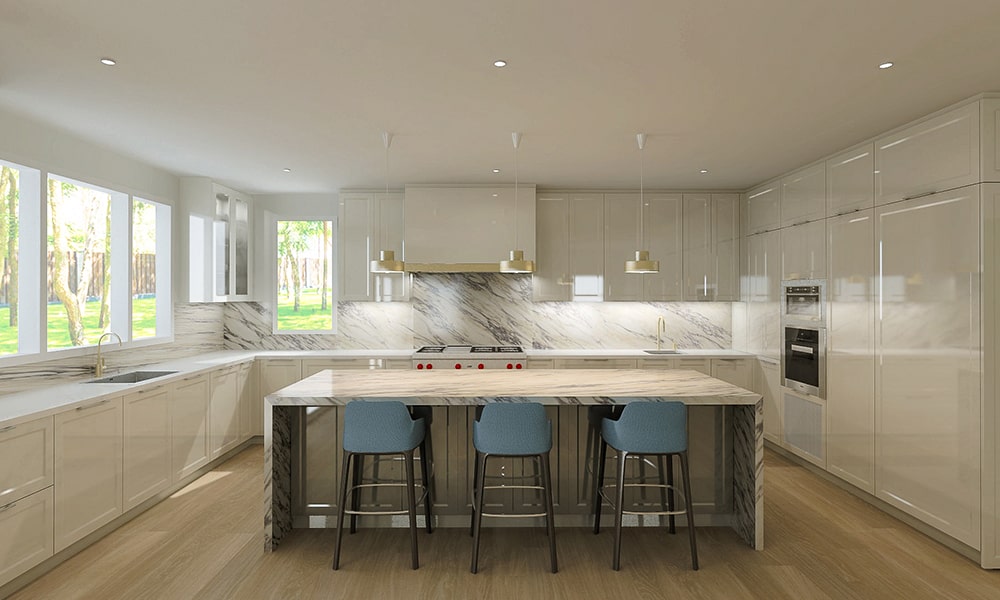
Photo from French Cabinetry
Have you ever wondered what it’s like to design a kitchen from scratch? In this special behind-the-scenes series, we’ll take you through our design process and show you how we created our stunning projects. As our first highlight, we’ll deep dive into the fabulous details of our Contemporary Glam Kitchen.
We’ll share all the details of our design journey and give you an inside look at the challenges we faced along the way. Plus, we’ll provide plenty of visuals to help you imagine the final result and inspire you to create your dream kitchen. So come along with us and see how the magic happens!
1. Knowing the Key Details
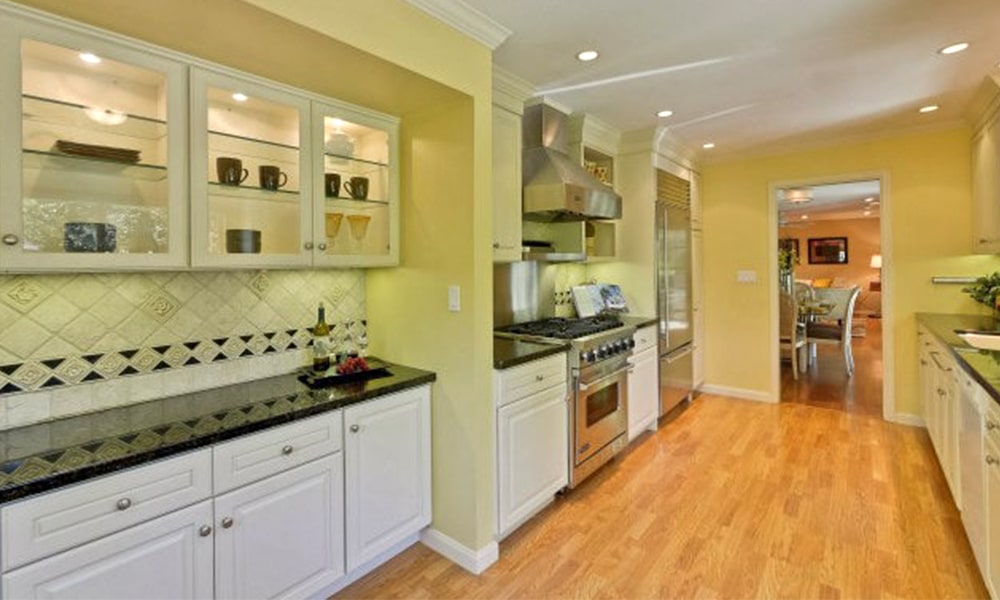
Kitchen Before Photo: Compass, All Rights Reserved
After receiving this exciting project through a referral, we took the first step of getting to know the homeowner. It turns out that they are a friend of one of our previous clients who was satisfied with our services. By understanding their needs and wants, we can better accommodate them in our design.
Before beginning the design phase, gathering comprehensive information about the homeowner and their specific requirements is crucial. This approach ensures that we can create a design that enhances the kitchen’s aesthetics and maximizes its functionality. In addition, having all the necessary information beforehand leads to a design that perfectly caters to the homeowner’s needs and desires.
Here’s a list of things needed to be considered for this project:
- Number of Users:
Big family of seven.
- Multi-use Space:
The family often cooked and entertained people.
- Storage Needs:
The owner required easy-to-access storage for spices and oils near the range cooktop.
- Appliance Garage:
There was a need for an appliance garage cabinet and a separate area to store appliances. It should be easily accessed and can be put away in plain sight.
2. Tying it All with a Design Style
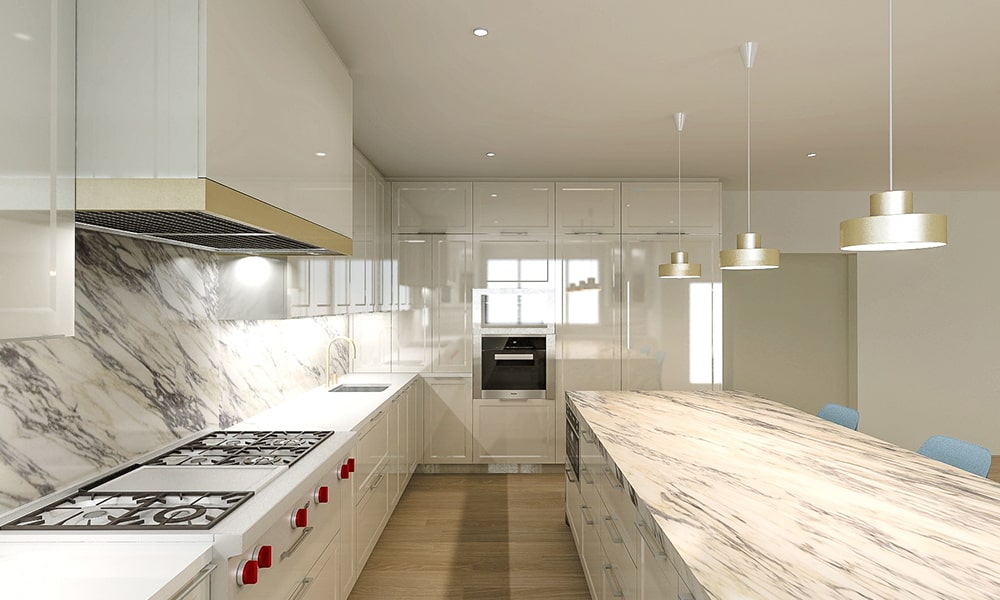
Kitchen Before Photo
Now that we have all the necessary information, it’s time to move on to the next step. Luckily, the client had a design in mind beforehand, so the process went smoothly once they saw the material sample.
With a large family, it’s important to create a welcoming and comfortable space where everyone can feel at home. A contemporary glam style can achieve this by applying the following:
- Streamline but Timeless Cabinetry style
- Bespoke Accessories
- Warm Lighting
- Cozy Accents
All of these design points can help to make the space inviting and comfortable. In short, it’s the perfect solution for a multi-use space. To make a functional kitchen design, we need to gather detailed information about the homeowner’s needs. Prioritizing aesthetics alone won’t suffice.
By using cabinetry strategically, we can create a space that is both practical and stylish, enhancing the overall experience. In summary, you can get the best out of this contemporary glam kitchen as it serves class and functionality.
Why Use the Celine Art Style Cabinet?
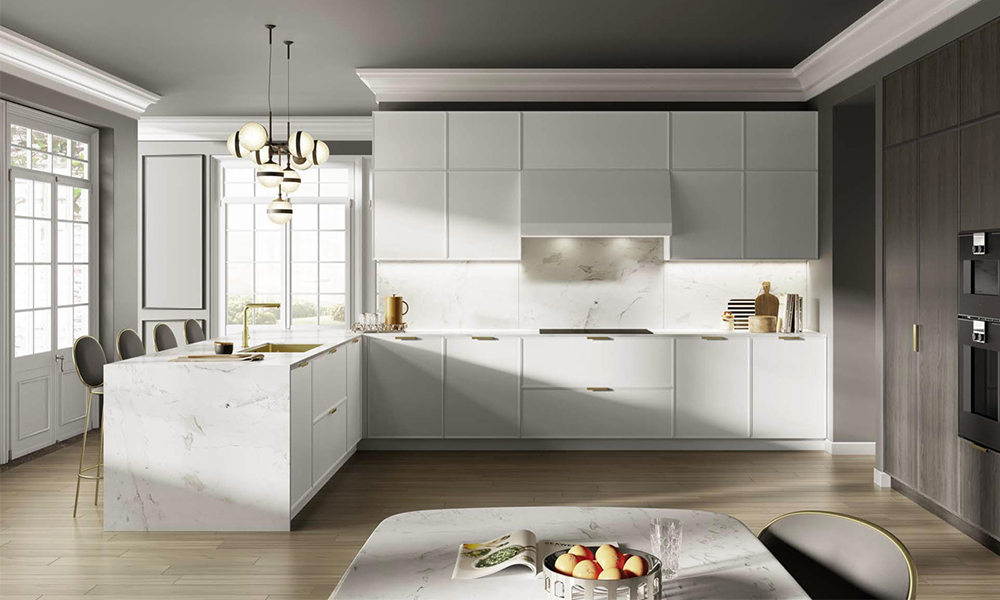
Celine Thin Frame
The project has a clear direction since the homeowner knows what their goal is. “The client was not afraid to go bold and glamorous for the kitchen,” says Roxy Villaseñor, designer and showroom manager of French Cabinetry.
Moreover, eye-catching features such as brass, a stunning marble backsplash, and an island countertop were envisioned by the client beforehand. With that in mind, the cabinetry style had to complement the glamor while still maintaining timelessness. Therefore, we proposed the Celine Art Thin Frame Style.
You can click here to explore the Celine catalog.
How are the Other Materials Chosen for this Project?
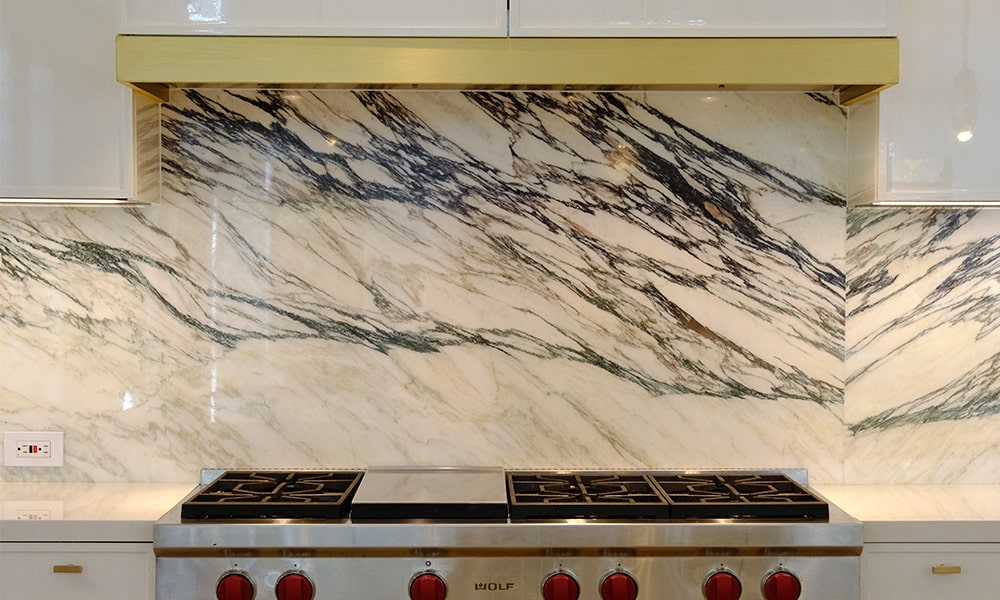
Photo by French Cabinetry
Given the streamlined and Nordic style of the Celine Art cabinetry, the finish needed to look more glamorous. For that reason, Celine Art’s white cabinet finish was chosen. Using a simple yet timeless color for the cabinetry will surely make the other materials stand out more.
3. Starting the Design Phase
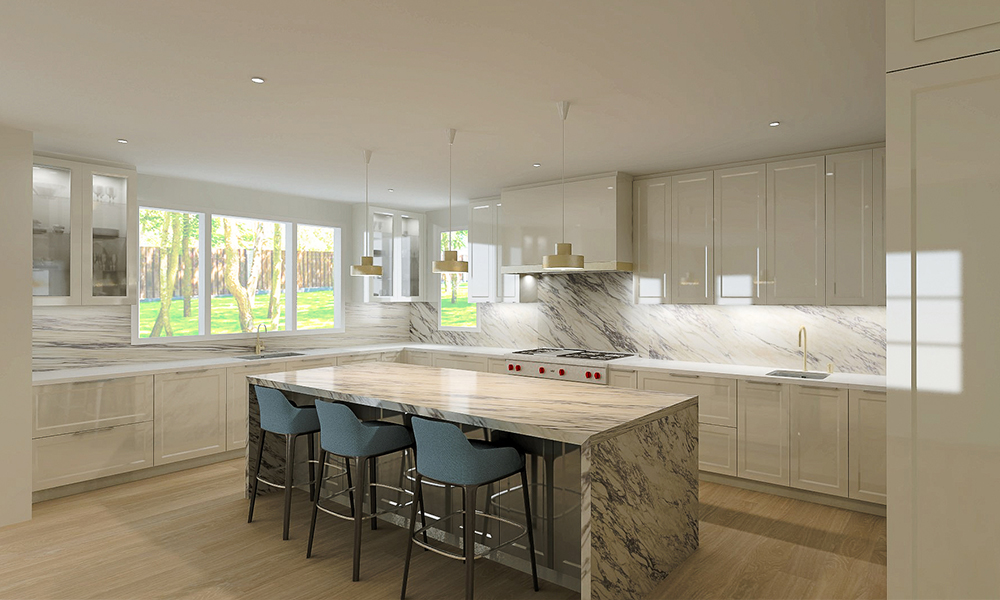
Rendered by French Cabinetry
Now that we have the key details and concept, it’s time to start the design process. In this phase, the designer will plan the kitchen design with the client’s needs and design style in mind. Eventually, a design with aesthetics and functions that can elevate the kitchen emerges.
Design Solutions
One of the concerns encountered in this project revolves around the timeline. Our team was on-boarded during the framing of the homeowner’s walls. Given the client’s timeline, we did our best to speed up the design process, which took a week and a half to finalize.
Since the owners love cooking for and entertaining guests, the kitchen needs to be more than just a multi-use space. But it also requires a backbone that can withstand the high traffic. Here are the solutions that made it work for this project:
- Waste Management System:
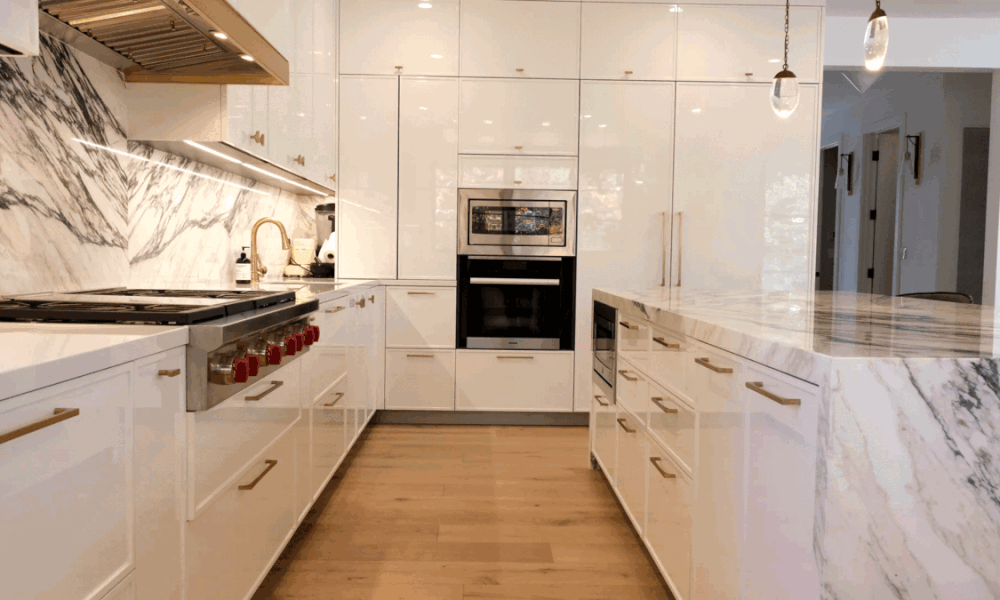
Photo from French Cabinetry
No one wants a kitchen that looks great but has a foul stench coming from the waste, right? The proposed design has two 18-inch trash pull-out with 2 bins on the island. In addition, there are also 2 smaller trash pull-out systems under the 48-inch sink.
It is important to have a bin system in place, especially when dealing with a large family and frequent guests. A two-bin system is ideal for separating waste and can be designed with pull-out features to save floor space.
- Accessible Storage:
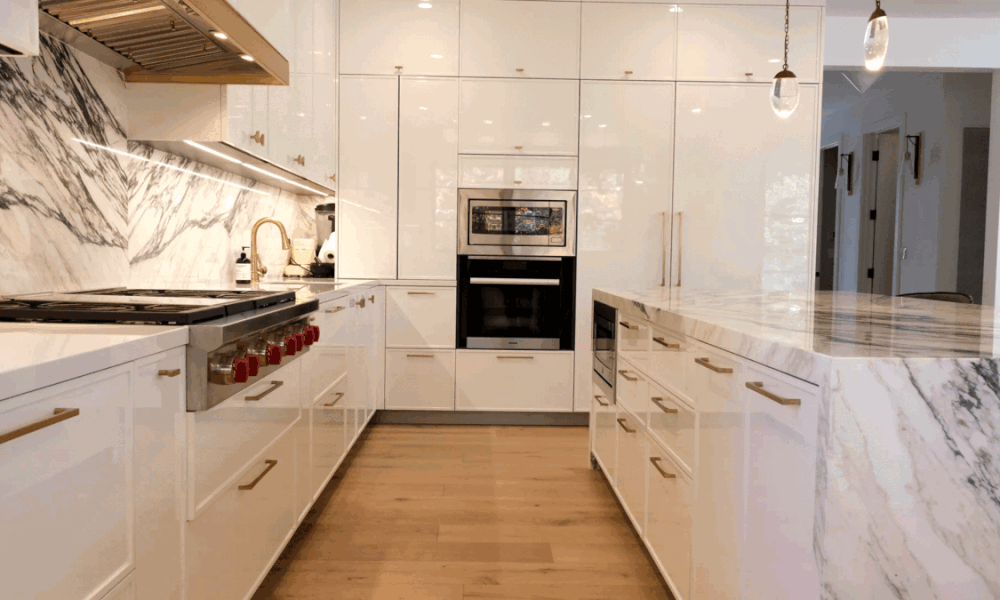
Photo from French Cabinetry
It’s important to have all the necessities within the homeowner’s reach while cooking. However, since the kitchen also serves as a space to entertain guests, we don’t want anything cluttered showing. As a solution, two pull-out base systems for spices and oils are conveniently placed at each side of the 48-inch range top!
- Seamless Design:
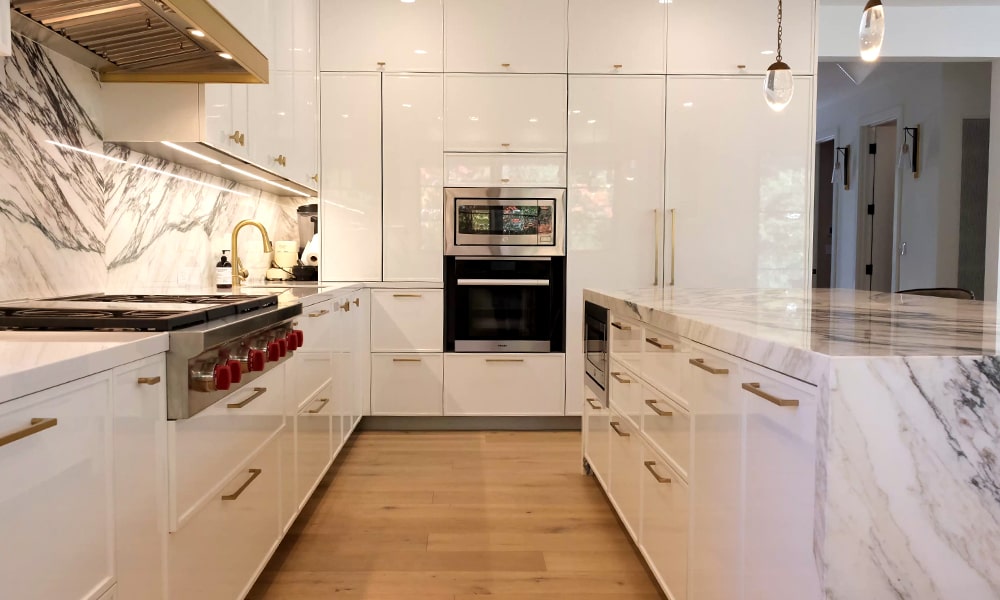
Photo from French Cabinetry
The overall kitchen design sports a seamless design look that makes the space looks clean and pleasing to the eyes. This is made possible using panel-ready appliances and hidden garage systems for smaller appliances.
We provided a pocket door appliance garage which helped hide the visual clutter of smaller appliances.
You can read more here if you want more ideas on how to make a seamless kitchen.
Design Highlights
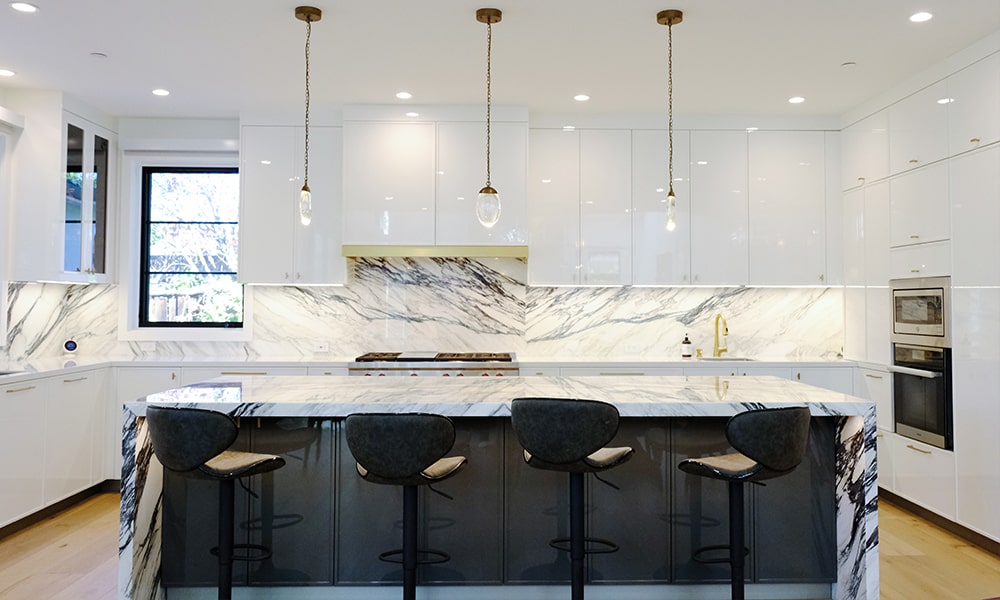
Rendered by French Cabinetry
Designing a contemporary glam kitchen is such a fun project to get into. In this project, the client was not afraid to go all out and feature the beautiful grains of their marble backsplash. Not to mention the glamorous yet classy touch of brass throughout the interior. Here are a few features that we loved:
- Pocket Door Appliance Garage
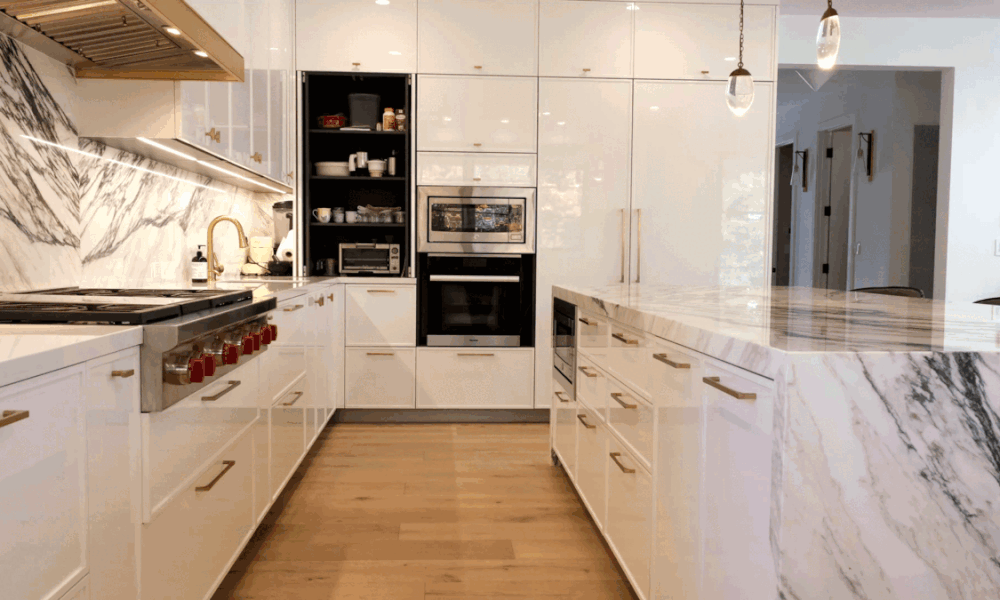
Photo from French Cabinetry
A hidden appliance garage is a must-have for kitchens, especially for homeowners who prefer hiding their appliances. As mentioned previously, a pocket-door appliance garage should be the go-to for homeowners who want to achieve a seamless kitchen.
It’s one of our favorites since it’s an ingenious way of preserving the aesthetics of the kitchen while maximizing functionality.
It is important to have a bin system in place, especially when dealing with a large family and frequent guests. A two-bin system is ideal for separating waste and can be designed with pull-out features to save floor space.
- Convenient Space Layout
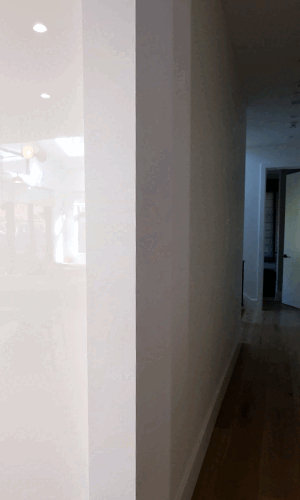
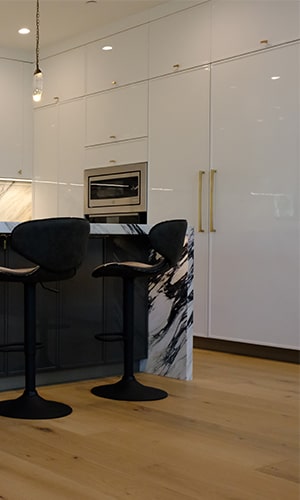
Photo from French Cabinetry
As much as we love on-point aesthetics, we’re also a big fan of carefully considered and planned space layouts! Space planning is a crucial step in design, it will either make or break the flow of your interior.
For this instance, the refrigerator was conveniently located next to the hallway opening. As a result, we provided a faux door look for the panels for visual interest upon entering the kitchen. It’s like hitting two birds, aesthetic and space planning, with one stone.
Contemporary Glam Kitchen: Before and After
To wrap up this article, here’s a before-and-after look at how the spaces transformed into a contemporary glam style.
- Before-Design
- After-Design
“Contemporary Glam can create a welcoming and comfortable space— perfect for a large family.”
Get Your Own Contemporary Glam Kitchen with French Cabinetry

Photo from French Cabinetry
Want your very own contemporary glam kitchen? Look no further; now’s the time to collaborate with French Cabinetry for your dream kitchen. Schedule a FREE consultation with us to get things started. And let us help you turn your kitchen goals into reality. Click here to check out your available dates and schedule.
You can pick the platform you’re most comfortable using, be it Zoom, Google Meet, a phone call, or an in-person showroom tour! During the consultation, we can discuss your preferences for your cooking space including:
- Design Goals
- Lifestyle Accommodations
- Layout Options
- Material Selection
- And more




