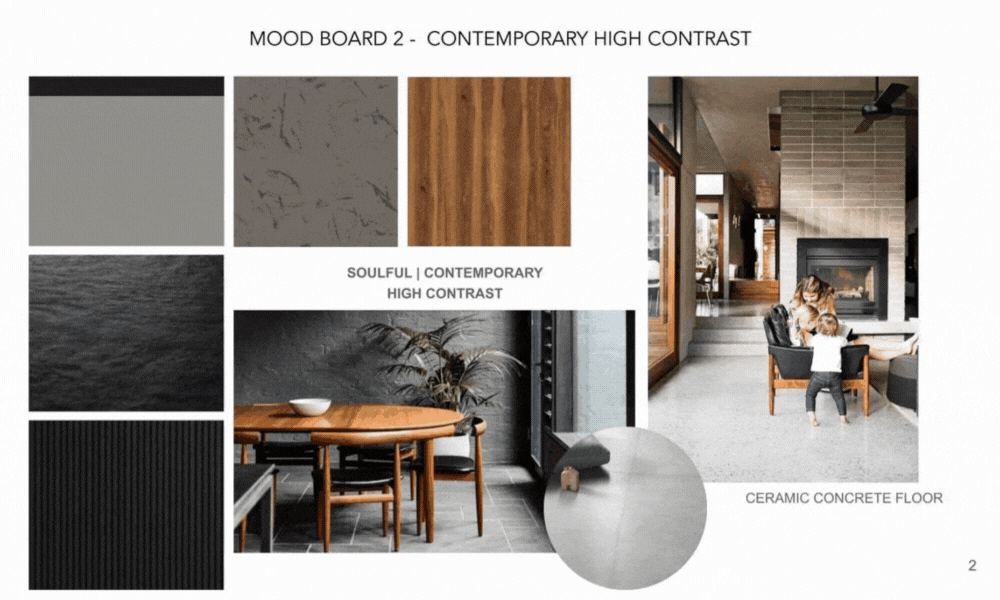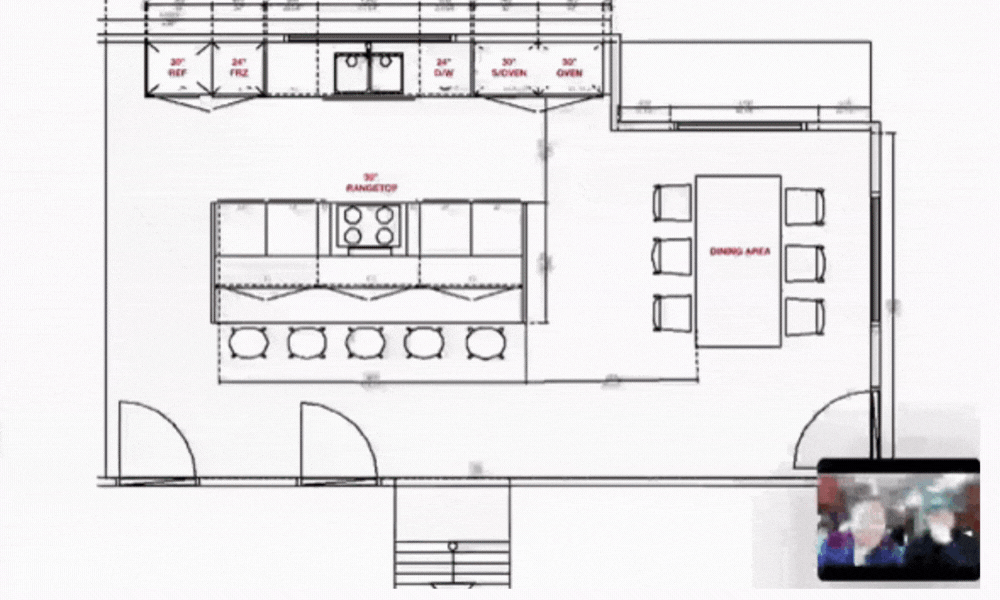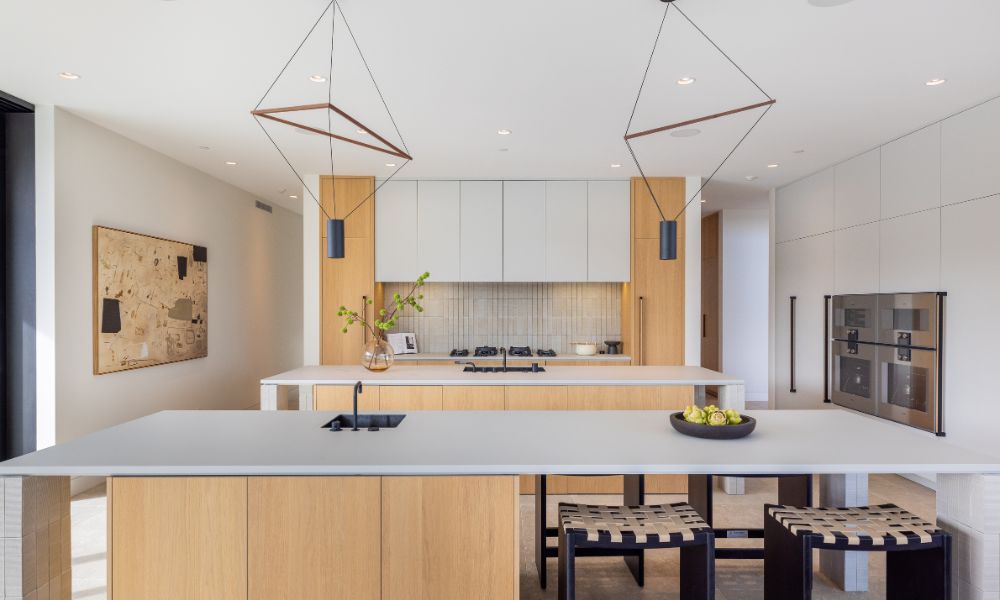“Embracing creative problem-solving, we preserved the integrity of the initial contemporary custom kitchen design, delivering a kitchen that exceeded the couple’s expectations.”
Photo from French Cabinetry
We are thrilled to share the captivating journey of a recent contemporary custom kitchen design renovation project. At the core of this residential project is Jen and Mike’s kitchen—a space they hold dear, seeking to infuse it with functionality and versatility for their young family. Join us as we go into the details of this extraordinary renovation journey.
Envisioning the Perfect Kitchen: Client Dreams and Aspirations

Photo from French Cabinetry
Our clients, Jen and Mike, are a dynamic young couple with a vibrant household that revolves around their kitchen. They expressed a strong desire to transform their kitchen into an all-encompassing space that caters to their love for cooking, morning and after-school routines, and entertaining guests.
One of the main goals of the design was to create distinct zones within the kitchen, improving the flow and optimizing the indoor-outdoor transition. The couple also voiced concerns about the existing challenges in their kitchen, including:
- a stairway wall that obstructed the entry and view to the backyard
- an isolated and underused dining room
- the need for efficient kitchen organization
Additionally, they sought to add more outlets to accommodate their various appliances and devices.
Planning for Perfection: Collaborating with Experts for Seamless Execution

Photo from French Cabinetry
At French Cabinetry, research and planning are the foundations of every successful project.
In this case, we closely collaborated with RE Development Group, our contractor. We began a comprehensive analysis of the kitchen’s structural and electrical considerations making sure everything was code compliant.
Our aim was to create a contemporary custom kitchen design remodel that addressed the young couple’s unique challenges and aspirations.
Crafting the Vision: From Schematic Designs to Style Selection

Photo from French Cabinetry
We then started crafting their vision. The first step involved an extensive house meeting with the couple. Immersed in their lifestyle and design goals, we gathered valuable insights to craft a vision that aligned with their preferences.
Second, we processed their insights and got to crafting the design programming. This phase resulted in a project statement, schematic designs, and mood boards that captured the essence of their ideal kitchen.
Lastly, we presented two distinct styles—bright and airy with white as the dominant color and a high-contrast contemporary style with dark shades and deep wood tones.
We empowered the Jen and Mike to make a choice that reflected their personal taste. Eager to match their home’s existing character and recently updated exterior colors, they enthusiastically embraced the latter style.
“Working hand-in-hand with the clients, we ensured that all appliances, both existing and future, were seamlessly integrated into the contemporary custom kitchen design. This ensures a cohesive and efficient kitchen layout.”
Curating Elegance: Elevating Aesthetics with Captivating Materials and Finishes

Photo from French Cabinetry
As designers, our passion lies in curating captivating materials and finishes that elevate each space’s aesthetic appeal. For their kitchen, we carefully selected fenix, resin, and rosewood finishes boasting stunning grain patterns.
The color palette specifically revolved around elegant dark shades, such as black, charcoal, and gray, lending an air of sophistication to the contemporary custom kitchen design.
Next, the main island was adorned with a gorgeous hammered granite countertop, while the worktops in the main kitchen area featured durable and sleek Dekton surfaces.
To ensure a personalized touch, Jen and Mike took charge of selecting and providing all the appliances for their dream kitchen.
Navigating Complexity: Creative Solutions for a Harmonious Kitchen


Photos from French Cabinetry
As with any renovation endeavor, our journey with the our clients’ kitchen redesign presented its own set of challenges. The initial hurdle was an awkwardly positioned wall and the kitchen’s unique shape, which posed limitations on the layout options.
However, we embraced this challenge and crafted a plan that seamlessly integrated the area into the contemporary custom kitchen design, transforming it into a deliberate and harmonious element.
Another pivotal decision involved closing the wall that previously offered a view into the living room. This transformation allowed them to create a full-height wall. This provides them with a canvas to showcase a cherished gallery wall full of family memories.
Throughout the process, we exercised creative problem-solving to preserve the integrity of the initial contemporary custom kitchen design, delivering a kitchen that exceeded their expectations.
Bringing Dreams to Life: Design Direction Meeting

Photo from French Cabinetry
With excitement bubbling in the air, the big moment finally arrived – revealing the new kitchen layout to our wonderful clients, Jen, and Mike. We couldn’t wait to see their faces light up as they got a glimpse of what we had in store for their kitchen.
As we unveiled the concept, their eyes widened in amazement, especially Jen. It was like witnessing a mix of surprise and pure joy all at once! They couldn’t believe that we had come up with such a fantastic layout for their space – something they never thought possible.
Jen’s reaction was priceless. In fact, she was practically in tears, but the happy kind! She couldn’t stop gushing about how beautiful the design was and how excited she was to see it all come together during the construction phase.
It was a heartwarming moment to see how much our design meant to them. They said it was like something out of a dream, and it made them appreciate the decision to hire design professionals like us even more.
Seeing their genuine happiness and knowing that we had hit the mark with our design filled us with immense satisfaction. Moments like these remind us why we love what we do – turning people’s spaces into something truly special and unforgettable.
With the design direction meeting behind us, we couldn’t wait to roll up our sleeves and get started on the construction. We knew that the result would be nothing short of spectacular – a contemporary custom kitchen design that would make their hearts sing every time they stepped into their kitchen.
Stay Tuned for Part 2!

Photo from French Cabinetry
In Part 2 of our blog series, we will delve deeper into the fascinating execution and implementation of Jen and Mike’s contemporary custom kitchen design renovation, culminating in the final touches and their heartwarming reaction to their dream kitchen. For more kitchen design breakdowns like this, you can read more blog posts here.
Create your Own Contemporary Custom Kitchen Design with French Cabinetry

Ready to create your dream kitchen? Let our team of skilled designers and trade professionals at French Cabinetry turn your vision into reality. Contact us today for a consultation, and let’s begin the journey to crafting a stunning contemporary custom kitchen design that perfectly reflects your lifestyle and taste.
Likewise, you can schedule a FREE consultation with us to get things started. And let us help you turn your kitchen goals into reality. Click here to check out your available dates and schedule.
In fact, you can pick the platform you’re most comfortable using, be it Zoom, Google Meet, a phone call, or an in-person showroom tour! During the consultation, we can discuss your preferences for your cooking space, including:
- Design Goals
- Lifestyle Accommodations
- Layout Options
- Material Selection
- And more!








