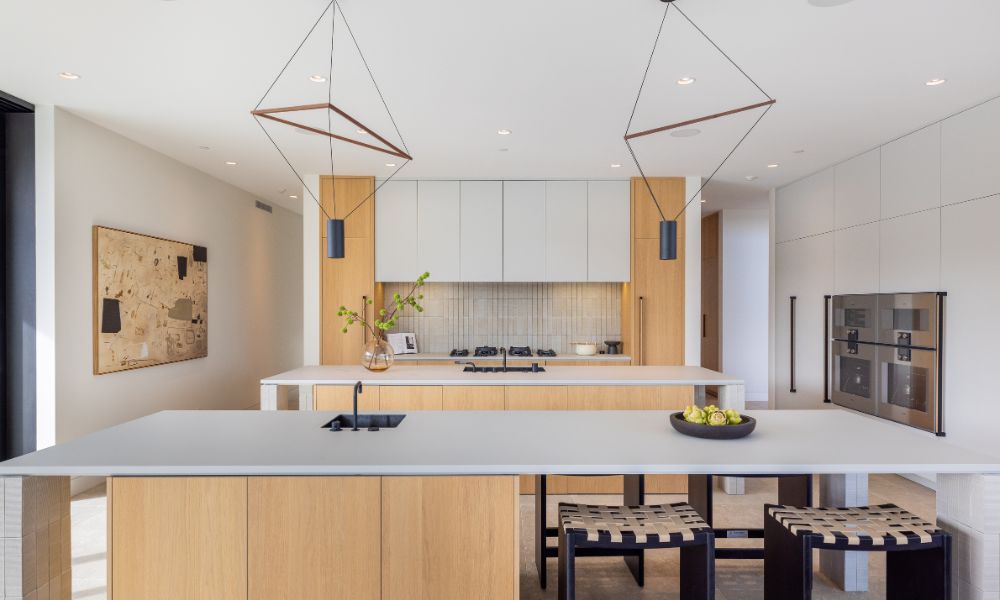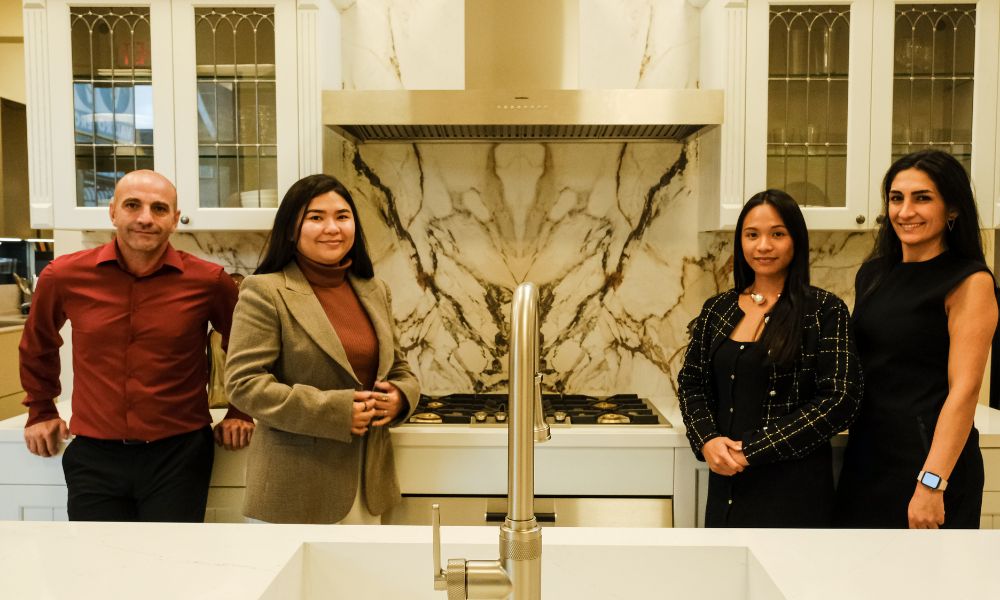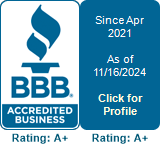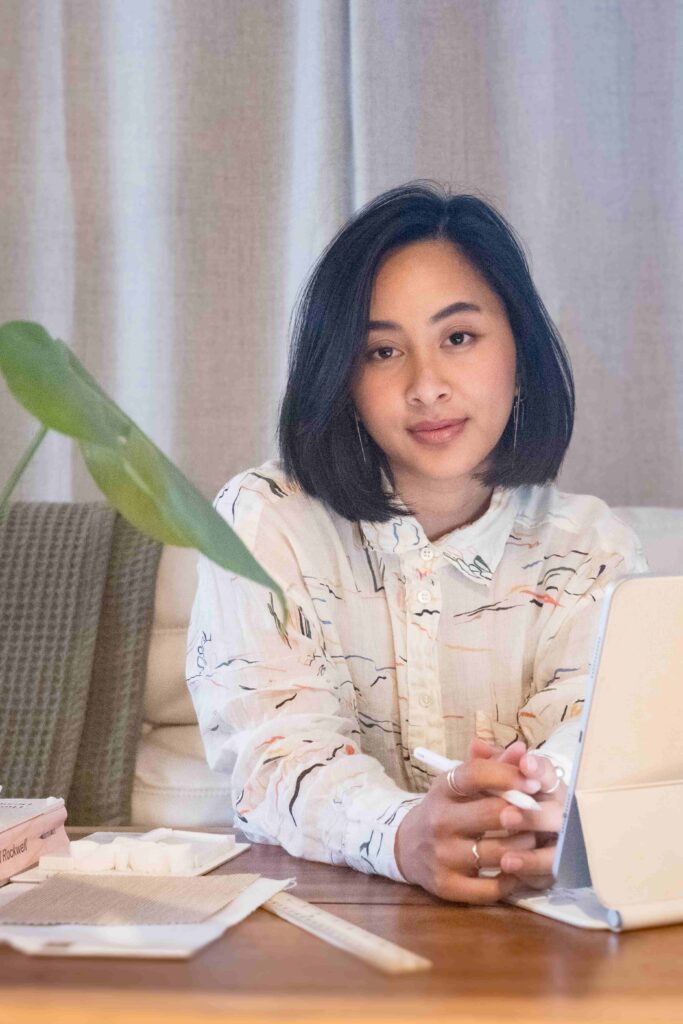
Roxy Villaseñor of Roxy Interiors
Photo by Roxy Interiors
Welcome to the first feature of our Meet the Makers series, where we spotlight the talented trade professionals we collaborate with. Kicking off our series is a feature on the exceptional Roxy Villaseñor, whose journey with us began at French Cabinetry. Starting as a kitchen designer and later ascending to showroom manager, Roxy’s profound understanding of design and dedication to the craft became evident. Today, she helms her own interior design business, Roxy Interiors, continuing to collaborate with us on transformative cabinetry projects.
In this Q&A, we delve into Roxy’s evolution from a skilled designer within our ranks to a visionary entrepreneur in the interior design world. Join us as we explore her creative process, inspirations, and unique insights she brings to each project. Additionally, we’ll offer a sneak peek into one of our latest collaborations, the Bauman kitchen project—a testament to our synergistic work and Roxy’s innovative approach.
Whether you’re a design aficionado or just curious about the magic behind the scenes, Roxy’s story is sure to inspire.
1. Roxy’s Background

Presenting French Cabinetry’s Trade Program in 2023
Photo by French Cabinetry
Could you tell us a bit about your journey from working as a kitchen designer at French Cabinetry to starting Roxy Interiors?
My journey began when I joined French Cabinetry in late 2021, fresh from the Philippines with a background in online interior design and furniture sales. I was drawn to the company’s intimate yet dynamic environment, which allowed me to transition into a management role as a Showroom Manager quickly. There, I honed my skills in managing operations and leading a team of designers. This experience was instrumental in launching my firm, Roxy Interiors, where I continue evolving and collaborating on exciting projects.
What inspired you to start your own interior design company?
As cheesy as it may sound, it felt like it was my calling. When I left French Cabinetry to start Roxy Interiors, one of my clients told me that my design for their kitchen was “more than they could ever imagine.” It was very sweet, and it felt good to use my skill set to help someone out.
2. Professional Evolution

Roxy Interiors
Photo by Roxy Interiors
How has your experience at French Cabinetry influenced your approach to interior design?
Working at French Cabinetry really taught me the ropes, especially when it comes to renovations and remodels. There, I learned how important it is to think through every little detail—whether it’s squeezing the most out of the available space, sticking to a tight budget, or picking just the right products. It was a bit like solving a puzzle, and I loved every minute of it! Now, with Roxy Interiors, I bring that same thoughtful and precise approach to every kitchen and bathroom I design, balancing technical requirements with the dreams of my clients.
In what ways has moving from kitchen design to a broader range of interior design projects changed your professional perspective?
Expanding into broader interior design has definitely upped the ante regarding project management. I’m juggling more vendors and trades now, which means a lot more coordination and communication. It’s a bigger challenge, but it’s exciting to see all the pieces come together in every project!
3. On Projects and Collaboration

Roxy checking out progress on site
Photos by Roxy Interiors
Can you describe the nature of the projects you are currently working on with French Cabinetry?
I currently have two projects in collaboration with French Cabinetry. The first is a residential remodel in Pleasanton, and the second is a new build in Milpitas.
As an interior designer, what roles do you play in these collaborations?
Clients rely on me to help them make better-informed decisions. It may not seem as much, but this is high-level decision-making. Sometimes, it’s very difficult for clients to understand why they’re paying for certain luxury items, and a designer would help them better understand why they’re investing in these decisions and check if it really helps them in their daily lives. Without the expertise of an interior designer guiding them through these decisions, they feel lost and second-guess themselves if they made the right call. If you hire an interior designer who knows the value of these products and what you need to communicate to your general contractor, everything goes smoothly and according to plan.
How do you integrate your designs with French Cabinetry’s products?
Most clients come to me wanting sleek, contemporary, and modern styles. I’ve seen a lot of vendors around here in the Bay Area for these European cabinets, and for good reason: they’re really good quality. It’s hard to find a really good vendor who has great products paired with professionalism and technical knowledge, which Jam (of French Cabinetry) really has. Trying to achieve a contemporary, clean look is more work than you can imagine.
4. The Bauman Kitchen Project

Design schematics and plans of the Bauman Kitchen Project
Photos by French Cabinetry
As the interior designer for the Bauman kitchen project, could you share the initial vision and how you translated it into the design?
I never have an initial vision for a project because I don’t want to assume many things at first. That’s why we did a lot of interviews with them, and we got to know really in-depth how they move around the kitchen from the moment they wake up to the time they go to bed. It’s easy to walk into a space and already see what I envision for this client, but I have to take the time to learn about their lifestyle and challenges so I can be more intentional with the design.
For the Baumans, I only kept in mind what the client really was struggling with, which was space and storage. After all the initial interviews and programming, everything else was just logical. I would say I was trying to approach it with logic, but at the same time, because you’re so constricted with a long rectangular space, that’s where your creativity comes in. I know the spaces they wanted in the design, like a cooking and entertaining area and a baking section, and how many seats they wanted on the island. So it really came from the clients, but they just never knew how to piece it together. And that’s where I came in.
Initially, we had a design that translated their vision for the kitchen, but the layout of the great room was a bit lost. Our initial design addressed the kitchen, but it didn’t address the surrounding spaces—living, dining, and outdoor areas. It just didn’t flow right, so that’s when I worked on a design that was more harmonious with the whole space. Read Behind the Design: Creating a Stunning Contemporary Custom Kitchen Design to learn more about this project.
5. Challenges and Solutions

3D rendering of the Bauman Kitchen Design
Photo by French Cabinetry
What challenges did you face while designing the Bauman kitchen, and how did you overcome them?
I’d say they were pretty standard challenges. You had an existing base, clients with a lot of vision and big dreams, a budget to work with, and a timeline to hit. I wouldn’t say it was a challenge; it was more of a process. A very fun collaborative process between the clients, French Cabinetry, and the general contractor, Re Development Group.
After seeing the kitchen design, Rasul of Re Development Group also came up with ideas that he brought into the space. The ribbed sliding door for their powder room was inspired by the ribbed wood that I added to the kitchen island; that one idea gave birth to another idea. It was fun to watch the whole design unfold and come together.
The clients, Jennifer and Mike, loved doing their work as well, and they were there for every part of the journey, such as choosing lighting fixtures, furniture, and accessories. They did their homework, asked for advice, sourced furniture and accessories, etc. I loved that they were very involved! On top of that, they are also very good at communicating what they want. They’re very articulate at letting us know what they need help with, so it was never a guessing game. The whole process was transparent and open.
6. Working with French Cabinetry

Roxy with the French Cabinetry team
Photo by French Cabinetry
How would you describe your working relationship with French Cabinetry now compared to when you were an employee?
It’s still the same amount of collaboration. Since I know their work ethic and how they operate, it takes a big load off me as I can trust their expertise in crafting designs for the vision we’re trying to achieve. I can focus on other aspects of the job that need more attention.
What makes French Cabinetry stand out as a collaborator for interior design projects?
The design service! It’s really a different experience for interior designers to collaborate with people who are so passionate and knowledgeable about what they do because it just makes you give your all to every project because you’re dealing with professionals. It’s very inspiring!
7. Industry Inspiration

Roxy working on another design project
Photo by Roxy Interiors
How do you stay updated and inspired in the field of interior design?
I let myself live and experience life. I separate myself from my profession. I’m trying to stay away from the mindset that you are what you do and you must consume everything interior design. I have a more positive outlook now that I’m able to find different interests and apply them to my career. I love what I do as a profession, but I want to be able to infuse my love for those interests into how I practice interior design. It puts less pressure than just fitting the role of an interior designer.
8. Advice and Future Plans

Gaggenau Training at Irvine, CA
Photo by French Cabinetry
What advice would you give to designers considering branching out on their own?
Whatever you’re doing right now, just have fun with the process of learning. You may think some things are not directly related to design, but the skills you are developing now will prove useful in the future. As for starting a business, I’ve learned it involves a lot of maturity because it’s a huge responsibility. You have to understand the value of time and money, as well as your and other people’s work, effort, and mindsets.
What are your future plans for Roxy Interiors?
I just really love the fact that I get to collaborate with friends and passionate people. The process of collaborating with like-minded creatives who immediately get your vision and add value to it is enough to keep me going. I just want to keep doing that.
Do you foresee continuing your collaboration with French Cabinetry?
A hundred percent! Dealing with a company that’s so passionate with their work makes a whole project more interesting and fun. It shows in the quality of work and attention to detail and that’s been my experience with French Cabinetry.
9. Final Thoughts

Design Moodboards for a residential project
Photos by Roxy Interiors
Is there anything else you’d like to share about your experiences with French Cabinetry or your visions for future projects?
I’m just so excited to share the knowledge that French Cabinetry and Roxy Interiors have. I know that we’re all just passionate about what we’re trying to provide to the world, whether that’s just our service or the products that we really love.
For my social channels, you can find me on LinkedIn, Instagram and TikTok. My website is still under construction, so stay tuned for that.
For project inquiries, you can email me at roxy@roxy-interiors.com. I offer interior design services for residential new build and remodeling projects in the Bay Area.
Connect with French Cabinetry Today!
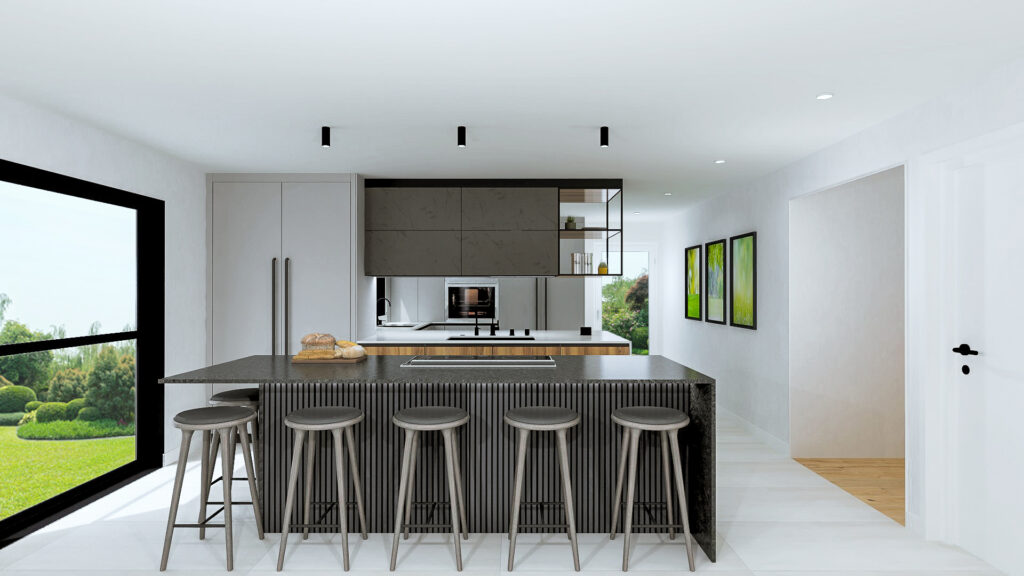
3D rendering of the Bauman Kitchen Design
Photo by French Cabinetry
Ready to experience the power of creative synergy firsthand? Contact us now to embark on your design journey with French Cabinetry and discover the possibilities for your space! Schedule a free consultation with us today, and let’s design your dream cabinetry together! Don’t wait – let’s create the kitchen you’ve always dreamed of! Feel free to reach out to us via our Contact page.




